Arthur's Restaurant on Ten Mile Lake - Page 7
Click on a thumbnail to see a larger image.
These photos were submitted by Tom Cox in
the fall of 2014
Construction Update as of November
24
My previous update brought our project to the point where the I-joist floor
trusses were just beginning to be installed at the first floor level. Today's
update begins with those joists pretty much in place, and continues with the
story of the erection of the walls and the installation of the second floor
trusses. Keep in mind that the construction you see in these photos - and that
has been completed so far - comprises only about a third of the building, the
south end that contains the back kitchen, the open kitchen and the second story
floor over the kitchen. This update also notes the installation of electric
power and telephone service.
Work on the I-joist floor trusses began in earnest the first week of
November. Evidently few of the joists come with perfectly square ends. Here, on
Thursday, the 6th, Carl Peterson squares the end of one of the joists. Some of
the spare material from the ends he cuts off will be used for bridging between
the joists once they are in place. The weather had turned chilly; those are
wisps of snow on the ground.
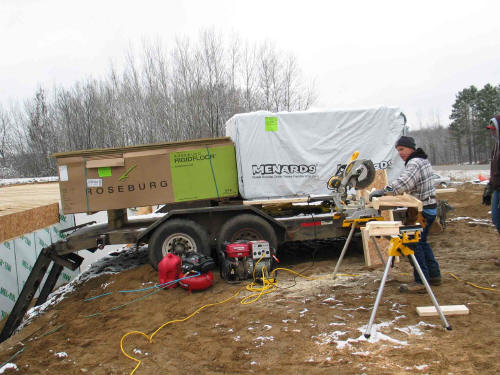
By mid-day on the 6th, the floor joists are nearly all in place, save for the
very southern-most end of the building (where there will be a staircase) and the
"bump-out" that will house the electrical entry service and other mechanicals.
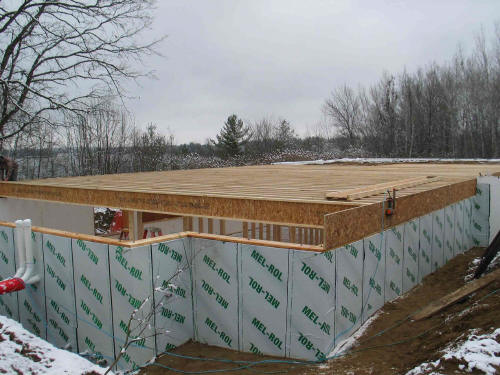
Meanwhile, also on the 6th, Ross Olsen continues to back fill the
"unexcavated" foundation under what will become the entry and the "off-sale"
space in the front of the building. The soil where we are building is very dense
and heavy clay - the very worst sort of soil on which to put a building. Hence
the excavation and back-fill with well over a hundred truckloads of washed sand
inside the foundation under the entry and under the screened patio floor slab
and around all of the foundation walls.
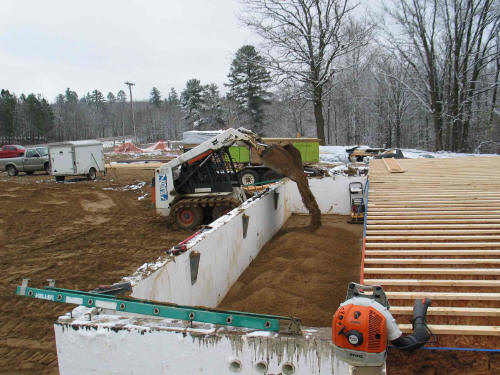
A view from the northeast corner of the I-joist floor trusses. That leaf
blower in the left foreground is to blow sand off of the foundation wall and the
plates, as well as to blow snow off of working surfaces. It has gotten a good
workout these past couple of weeks.
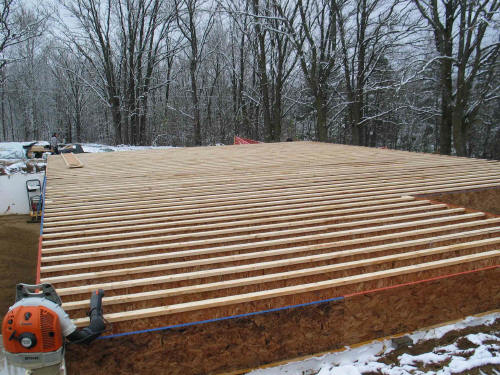
Carl's wife Shari is adept at just about everything. Not only is she a
wonderful home-maker, crack tennis player and mother of a straight-A student
daughter at NDSU. She's also a bob-cat driver, carpenter and all-'round helper -
a jill-of-all-trades. Here she operates the table cut-off saw to cut a bridging
piece from an I-joist.
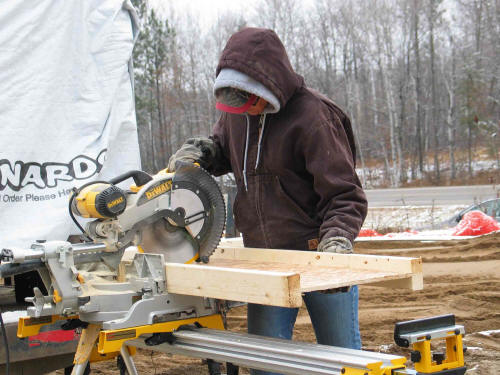
Still on Thursday Nov. 6, Jerry and Caleb Peterson begin installing the
sub-floor while Ross Olsen drives the packer over the sand that he has only just
finished loading into the front foundation. The sand must be firmly packed to
support and prevent cracking of the concrete slab that will be poured there.
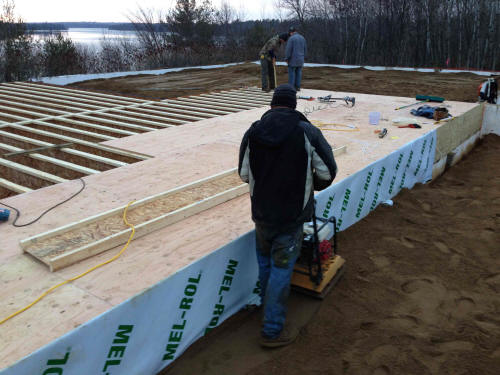
Meanwhile Carl installs the bridging that stabilizes the floor joists. Those
are the bridges stacked to his left - some, probably, that Shari cut for him.
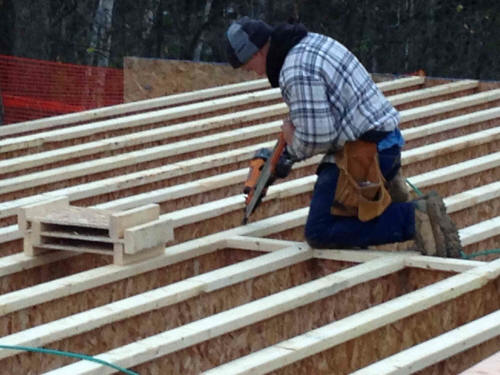
Caleb and his dad, Jerry Peterson, continue with the floor underlayment.
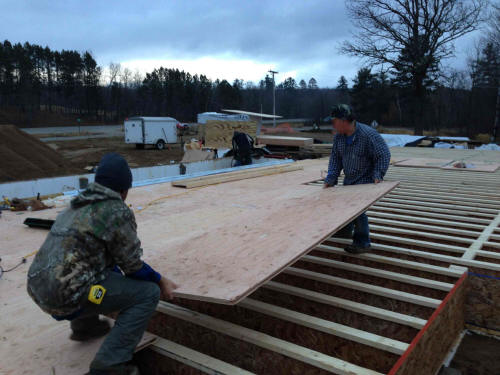
On Friday, the 7th, Sarah and I drove to Mpls. Jerry and Shari Peterson took
pictures in my absence. Here, on Saturday, the 8th, Carl installed the header
over what will become the staircase leading down to the basement from the first
floor. Note the snow and ice accumulations on the basement floor. (Photo
courtesy of Jerry Peterson.)
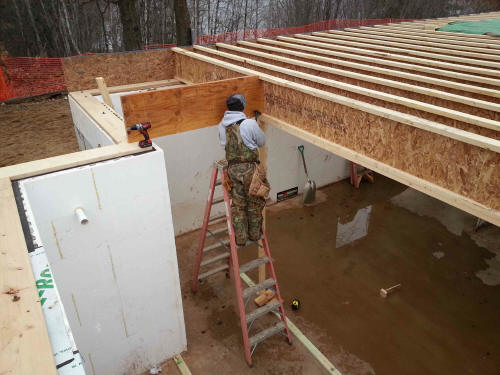
Meanwhile, the day before (Friday the 7th) Ross continued packing sand in the
entry foundation. It had been drizzling the night before. That tarp in the
background was used to keep rain and snow off of the floor overnight. (Photo
courtesy of Jerry Peterson.)
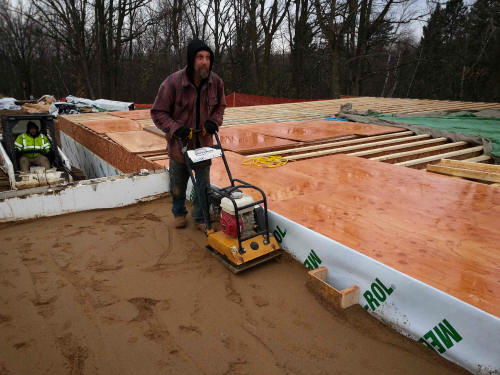
Here, also on Friday, the 7th, Jason drives the BobCat with the packing
attachment over the back-filled sand in front of the main foundation. (Photo
courtesy of Jerry Peterson).
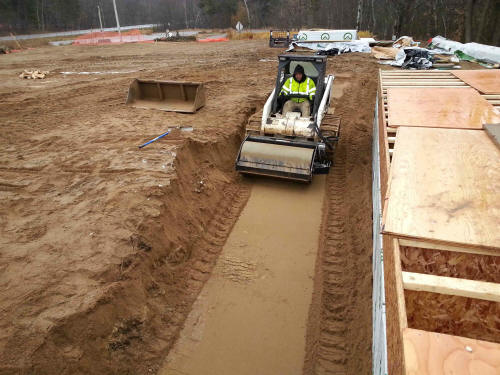
Carl has a three-foot-diameter augur attachment for his BobCat. Here, on
Wednesday, the 12th, while Sarah and I were in Mpls., Shari took this picture of
Carl excavating for the footings of the pillars that will support the porte
cochere (port cochere - from the French, literally coach door [first use - 1689]
{this restaurant will be nothing if not classy!}, but in modern use "a roofed
structure extending from the entrance of a building over an adjacent driveway
and sheltering those getting into or out of vehicles.")
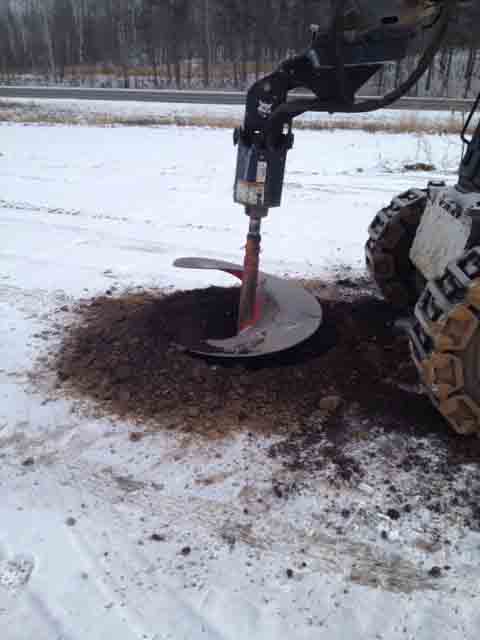
That afternoon, the BMI concrete truck came and poured concrete into the
excavations. Then Carl and Jason Snodgrass Inserted sono tubes, braced them with
2X4s and the truck filled the tubes with concrete. (Photo by Shari.)
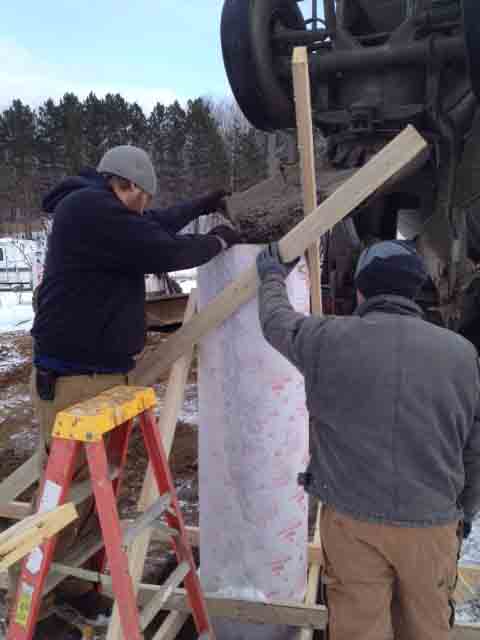
Sarah and I returned to the lake on the 13th, and on Friday, the 14th, I took
this picture of the wall frames that had been constructed in our absence and now
lay on the floor, ready to be set up.
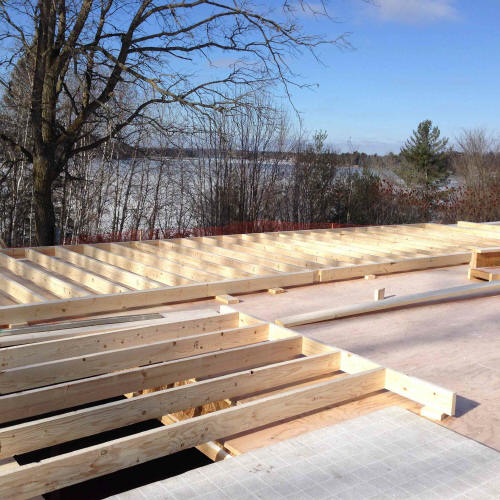
While I was on the site that Friday, the MN Power trucks appeared with a crew
ready to replace the existing electrical pole on our site with a new, heftier
one, and to connect the three-phase power from the pole to the building. Kirk
Lowe, our electrician, will install three 200-amp service panels in the
basement.
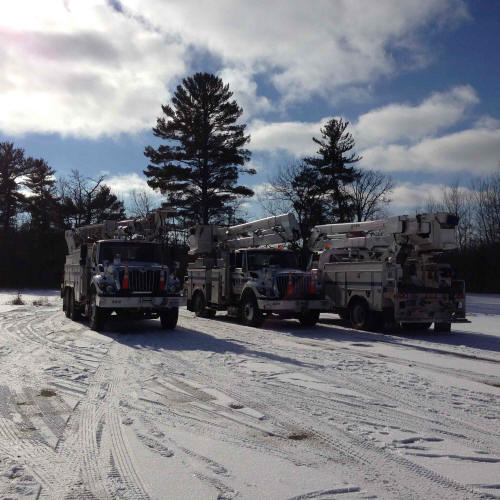
Friday, Nov. 14: Wall frames ready to be set up lie on the floor; the porte
cochere footings are in the background, wrapped in heavy insulated blankets to
keep them from freezing and to preserve their chemically-generated warmth while
their concrete cures. That auto carrier on the highway just happened to be going
by when I snapped this picture.
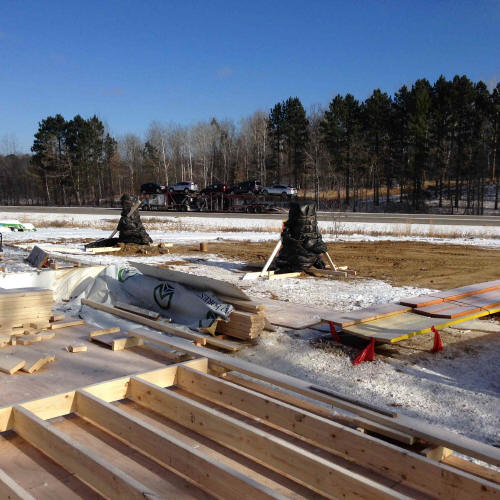
On Saturday, the 15th, Carl and Rob Bennett of Lakeside Fireplace and Stove
on 371 just south of the "Y," unwrapped the porte cochere footings just long
enough to remove the 2X4 bracing that held the sono tubes during the pour. As
soon as the bracing was removed, Carl and Rob re-wrapped the footings.
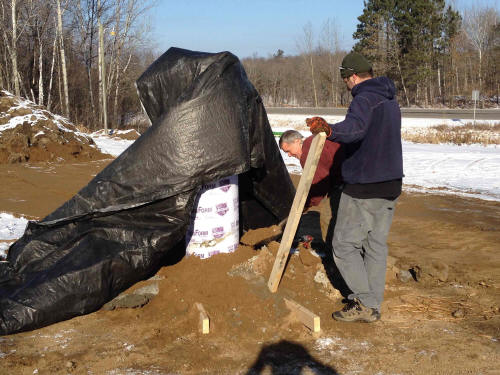
On Monday, the 17th, a TDS Telecom subcontractor arrived with a soil boring
machine to bore under Long Bay Road from the existing TDS pedestal over to the
south end of the building foundation. It was a wintry day, and the ground was
frozen a few inches down from the surface, but the boring machine had no trouble
pushing its bit through the soft clay at about a three-foot depth all the way to
the building.
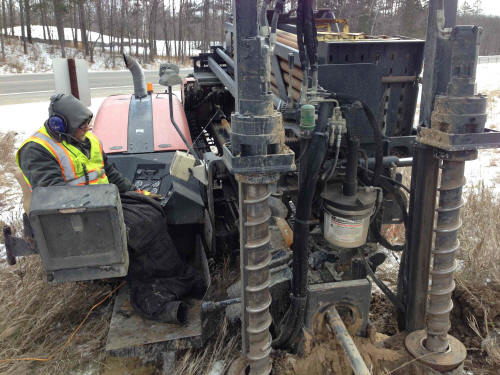
Here the bit emerges just shy of the foundation. It's impossible to see it,
as it is submerged in "bore mud" and wet clay. Workers fastened a six-pair
telephone cable to the bit, and then drew the bit all the way back through the
ground, pulling the cable with it, to a new pedestal on the north side of Long
Bay Road close to the MN Power electric pole. There it connects to a 50-pair
cable that goes under Long Bay Road to the existing pedestal at the northeast
corner of the south parking lot. We will have ample phone and DSL internet
service, with plenty of potential for expansion should we ever need it.
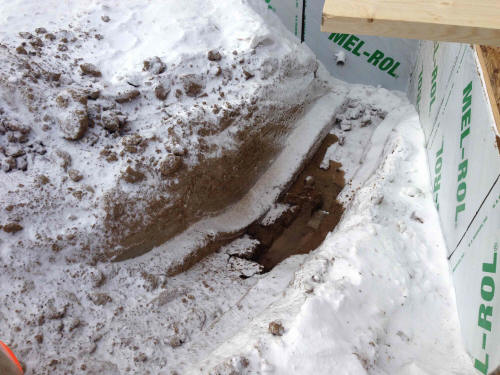
On Tuesday, the 18th, Jason, Carl, Caleb and Jerry hoisted the west wall
frame into position. (Photo courtesy of Shari Peterson)
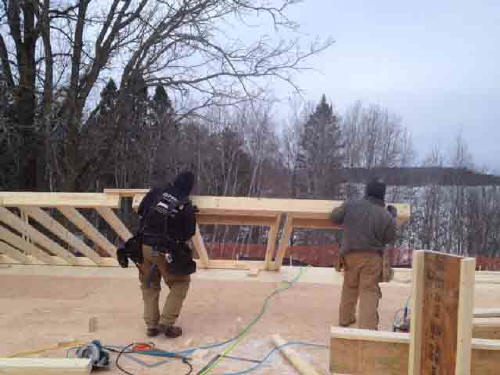
Here the frame is about three-quarters of the way up. (Photo courtesy of
Shari Peterson)
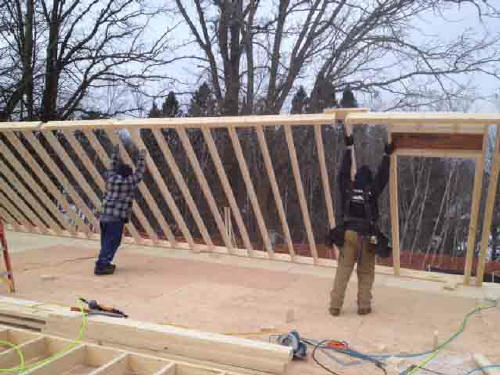
Here the frame is close to being in its final position, and will soon be
nailed to the floor. (Photo courtesy of Shari Peterson.)
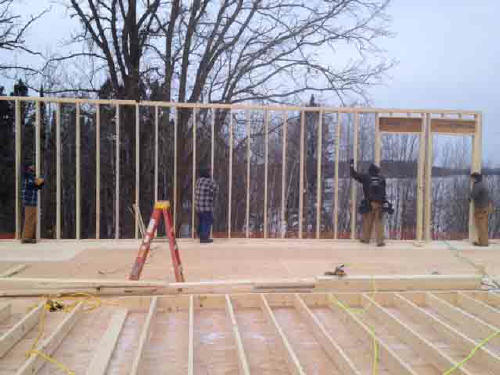
Tuesday the 18th: Framing is underway in earnest, now. L to R: Caleb, Jerry,
Jason and Shari.
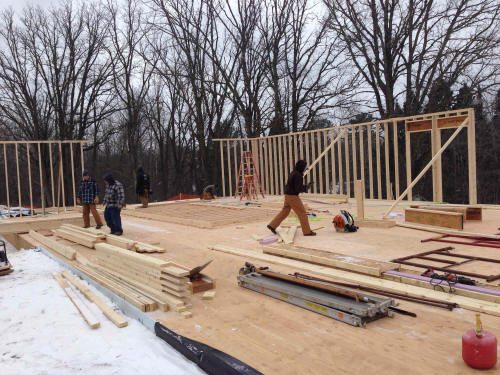
Tuesday the 18th: with recent snow still on the ground, I snapped this photo
of the window well on the west side of the foundation, just south of where the
open deck will end. Those are compressed air and electrical extension lines that
you see going into the basement. This is where the only basement window will be;
it will provide daylight in the hallway leading to the "boardroom" lobby and
"boardroom."
The "boardroom" (about 20' X 20') will serve as a meeting room, a private
dining room and gathering place for special events. The rest of the basement
will house rooms for dry food storage, a walk-in food cooler, a beer keg cooler
and tap equipment, a bathroom/changing room for staff and a small office for the
Ten Mile Lake Association with a desk and space for storing the Association's
archival materials and remaining history books that have been stored courtesy of
Union Congregational Church in its basement and attic these past several years.
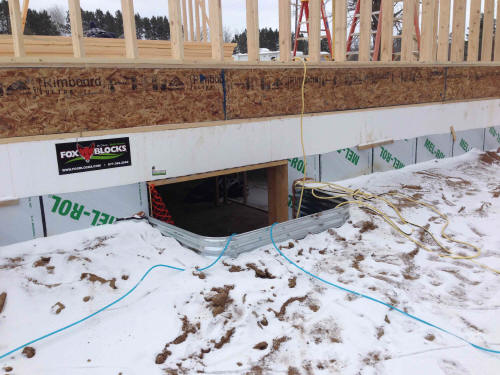
By Tuesday, the 18th, when I took this picture, we had our own phone
pedestal, and Carl had moved his "lunch" trailer onto the site. The trailer will
serve as a kind of warming house and lunch venue, as well as a place to store
vulnerable construction material, during the winter months.
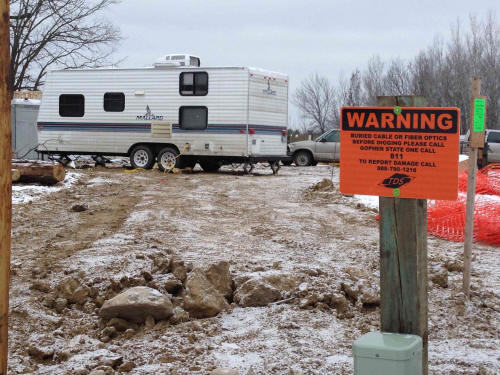
Carl, Jim Graves, our draftsman Brett Palmer and I met for lunch at Charlie's
at the "Y" on the 18th to go over budget issues and construction needs and
expectations.
Beforehand, Jim and I met at the site, and, using my iPhone, Shari snapped
this picture of me, Carl and Jim. You can see in the background that Long's Bay
is frozen over.
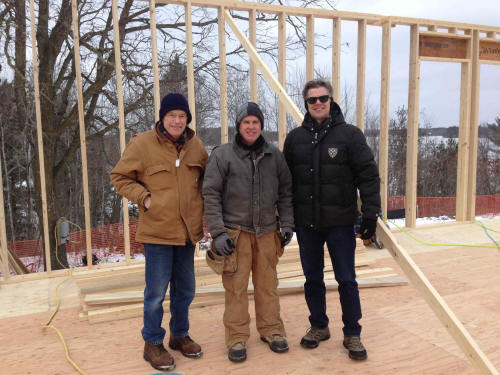
Just as we were about to leave for lunch, MN Power arrived with our
transformer in tow. When I saw it, I understood why MN Power had brought so much
heavy equipment. The transformer weights 3,600 lbs., and must be lifted from the
trailer and placed on the concrete slab at the south end of the building. I'm
sorry I didn't get a picture of it being moved.
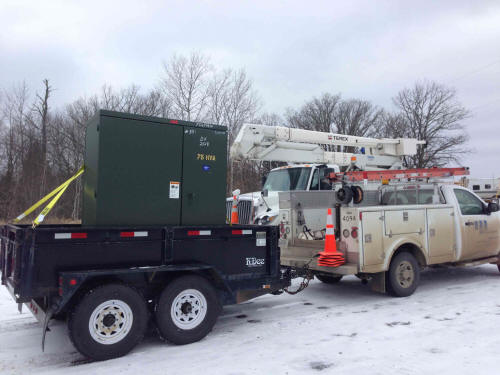
When we returned from lunch, the transformer was in place. It looms quite
large; we will hide it with decorative fencing and/or attractive landscaping.
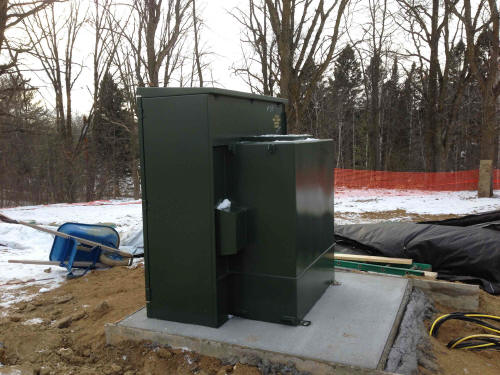
That afternoon, Jason and Jerry hoisted the south interior wall frame into
position.
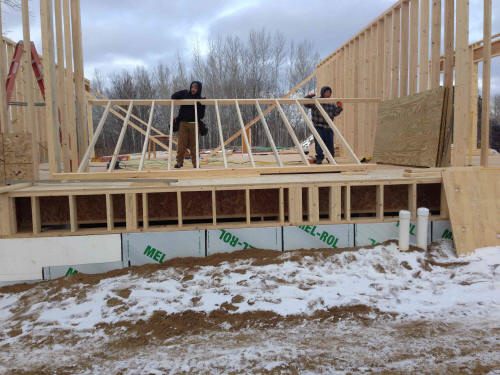
Here it is, about three-quarters of the way up.
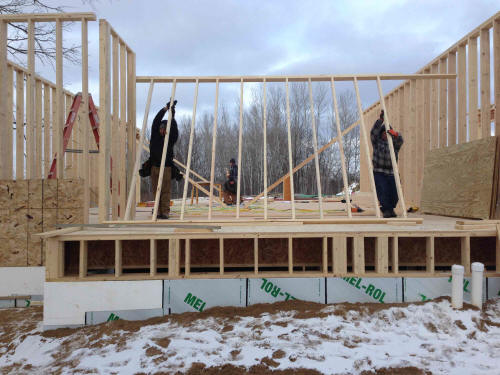
Three o'clock, Tuesday the 18th: the south interior wall frame is in place.
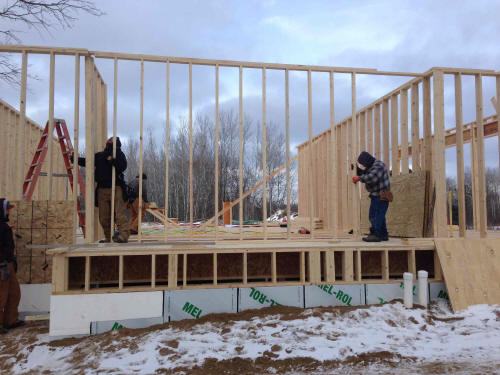
As the sun began to dip toward the western horizon about 3:30 the afternoon
of Wednesday, the 19th, the south portion of the building was nearly completely
framed and work on the upper level floor had begun.
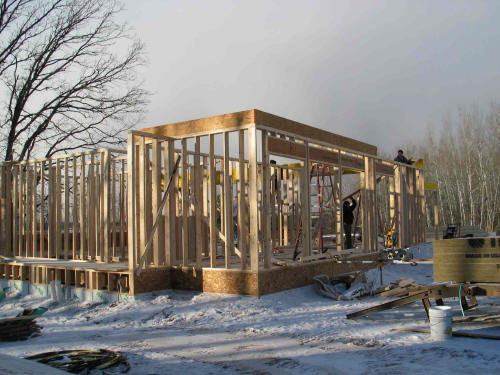
Here, that same afternoon of the 19th, Jerry Peterson cuts a manufactured
lumber beam that will be used to support the upper floor.
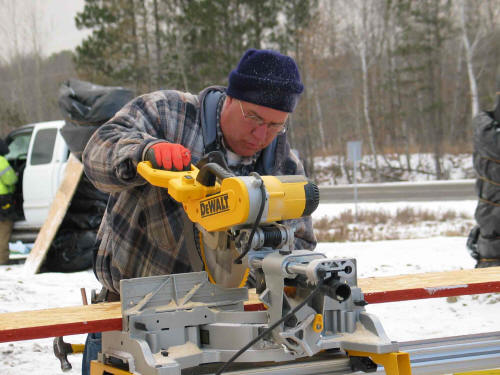
And here Carl measures for another cut of one of the manufactured lumber
beams.
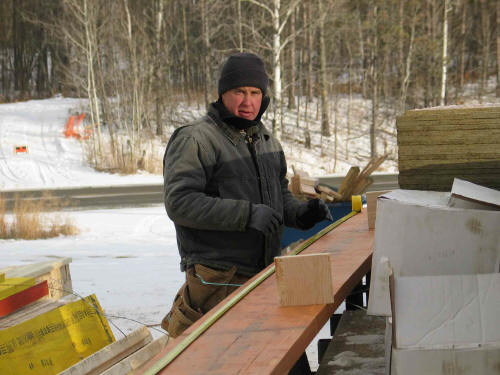
It's now about 3:45 in the afternoon on Wednesday, the 19th, and storm clouds
are rapidly gathering to the northwest. It's beginning to look like serious
snow.....
Sure enough, within ten minutes, the wind had risen and snow began to fall,
blizzard fashion. Undaunted, the men continued working, even though conditions
were very nearly at white-out. As Jerry said, "at least when it's snow, it
bounces off; if it were rain, we'd all be soaked!"
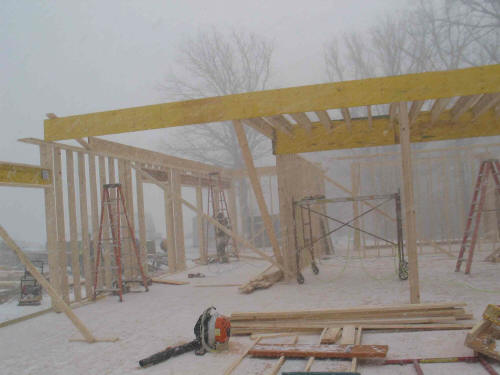
While the snow blows around them, Carl, Jerry, Caleb and Jason carry one of
those heavy beams into the building.
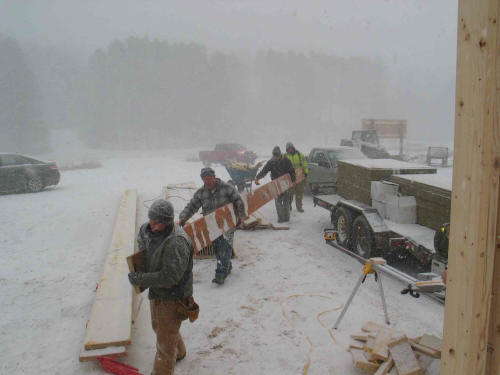
Here, the snow still blowing, they gradually hoist the beam into position in
the kitchen ceiling.
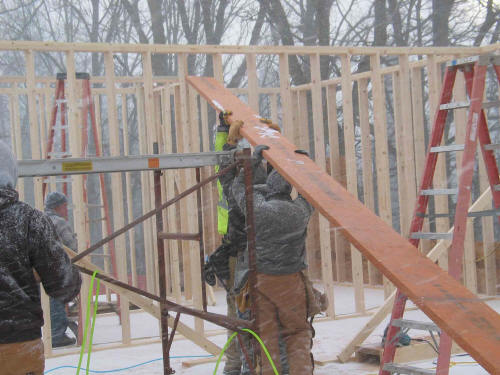
The blizzard lasted only about twenty-five minutes. By 4:15 the snow had
stopped, the main beam was in place, and Jerry and Jason had begun carrying
I-joist floor trusses for the second floor into the building to be positioned
for lifting up to the second level. That yellow beam in the upper right of this
photo weighs 900 lbs.
I asked how they got it into place, and Jerry told me it was actually three
laminated beams, each weighing 300 lbs., nailed together in place. They had
lifted each of those three beams into place by hand.
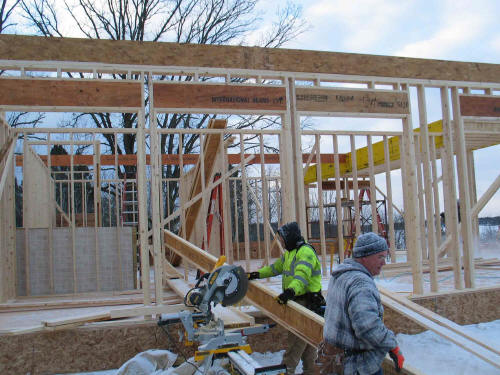
Thursday, November 20: Kitchen framing almost complete; upper level floor
joists are in place, ready for the flooring underlayment. (That looks like Ross
Olsen striding across the kitchen.)
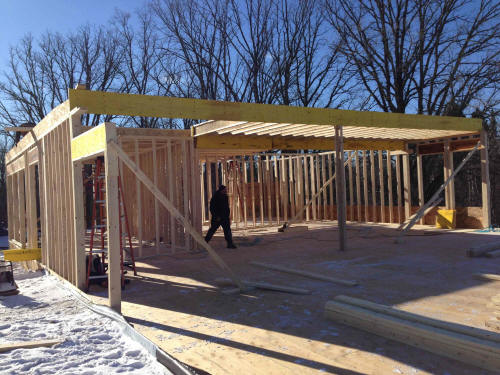
Thursday, Nov. 20: a view of the building from the southeast. Work on the
upper level floor has begun. A stack of underlayment sheets rests on its trailer
at the right, ready to be lifted to the upper level.
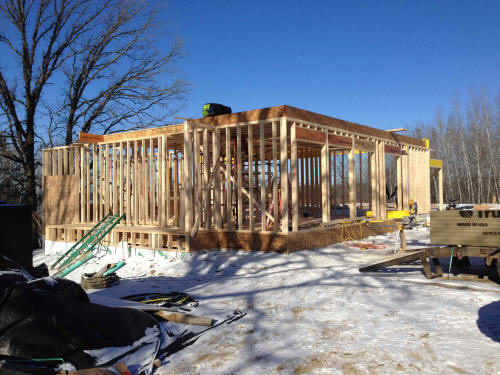
Nov. 20: The second floor I-joists are in place. Steel scaffolding erected
below provides access to the second level, where initial sheets of installed
underlayment are visible.
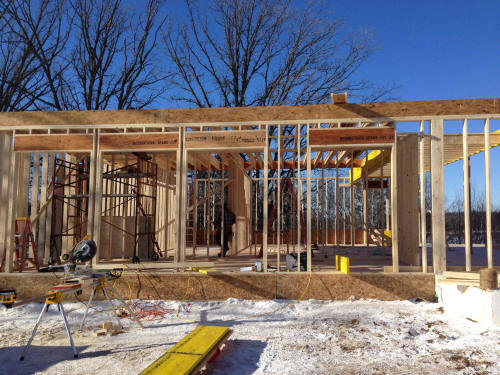
Shari designed, and she and Carl installed this sign on the site during the
second week in November. It's sturdy, simple, readily visible from the highway
and provides the information that countless people have stopped by the site to
ask for.
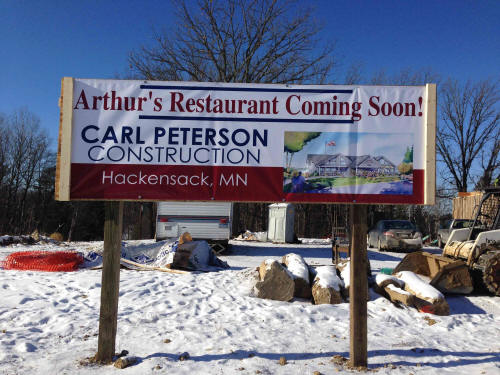
Nov. 20: Work on the upper level flooring underlayment installation continues
on a chilly but sunny day; sunshine makes all the difference!
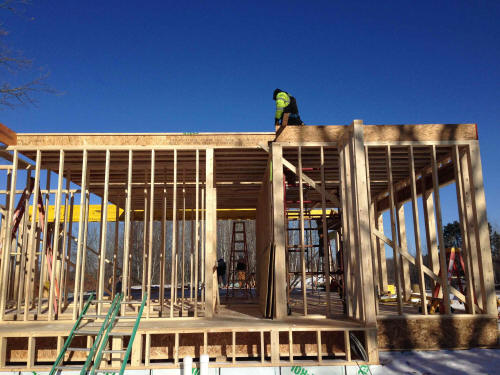
Thursday, Nov. 20: Carl's BobCat has a number of attachments: in addition to
a bucket or scoop, it can operate a soil packer, an auger, and here, it uses a
kind of cradle to hoist 4X8 sheets of underlayment to the upper level where
Jerry, Jason and Caleb are installing them.
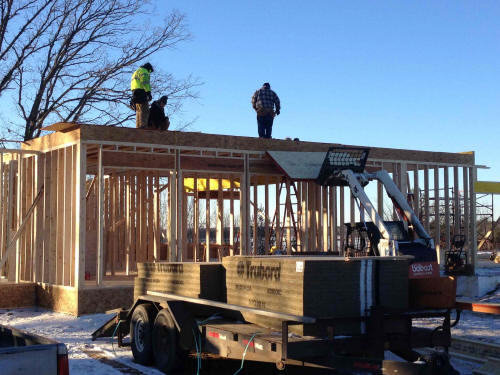
This past Friday, the 21st, Sarah and I stopped by the site about 4:30 in the
afternoon on our way home from a day in Baxter. The scene was darkening (sunset
here is officially at 4:35 PM CST these days), but I could still get this photo
of the sheathing that Carl and his crew had installed that day.
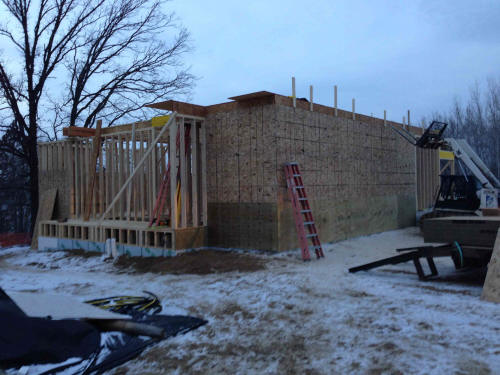
During our late-Friday visit, Sarah watched Jason, Caleb and Jerry working on
the upper level while I took this photo from the northwest corner of the
screened porch foundation.
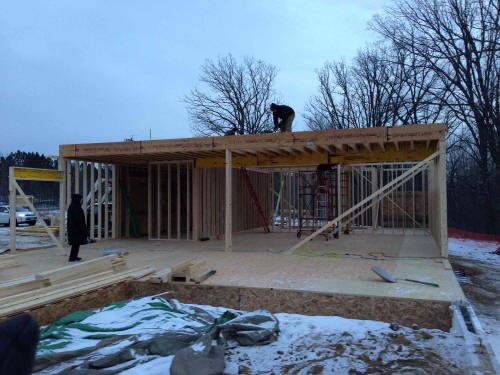

Today is Monday, November 24. It's about 2:00 PM. The sky is overcast, the
wind is blowing briskly out of the northwest and is profoundly penetrating,
there are whitecaps on the main lake and snow blew most of the morning. I
stopped by the site at about 10:00 AM but found no one working. I couldn't blame
Carl and his crew if they had decided that it was just too bitter to be out
there working in the wind today. It's supposed to be nicer tomorrow, with
southwest winds much lighter than today's, and only a 10% chance of snow. I
expect work will resume then, if it hasn't already this afternoon.
More coming soon!













