Arthur's Restaurant on Ten Mile Lake - Page 10
Click on a thumbnail to see a larger image.
These photos were submitted by Tom Cox in
the winter of 2014-2015
Construction Update as of March 15
Here is a selection of the latest photos of the Arthur's Restaurant project
on Ten Mile. Since my previous update at the end of January, the Arthur's themes
have shifted mainly Heating, Air Conditioning, Plumbing and Electrical Wiring.
Pictures related to these aren't as visually dramatic as were photos of raising
the walls and roof, but they are significant markers of progress over the
winter. This is a collection of photos taken by me, Jim Graves, Jason Snodgrass,
Shari Peterson and Brett Palmer over the six-week period when I was at the lake
only the third week of February.
The building as it looked at about 11:00 AM on Thursday, January 29:
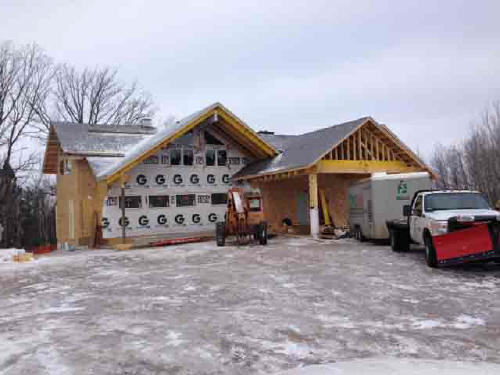
That same day, Jim Graves was there consulting with our draftsman, Brett
Palmer; our Electrical Contractor, Kirk Lowe and his colleague; and our GC, Carl
Peterson on various construction issues:
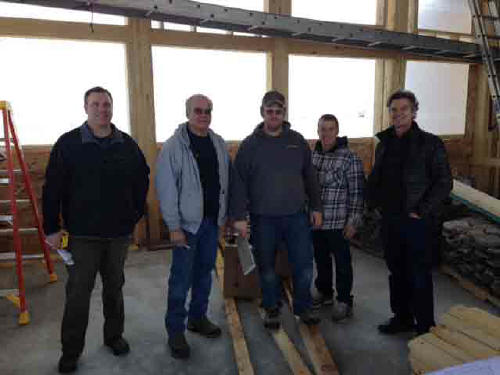
Justin Krueger, Brett and Carl. Justin, (left) is working on the design of
our Audio Visual System.
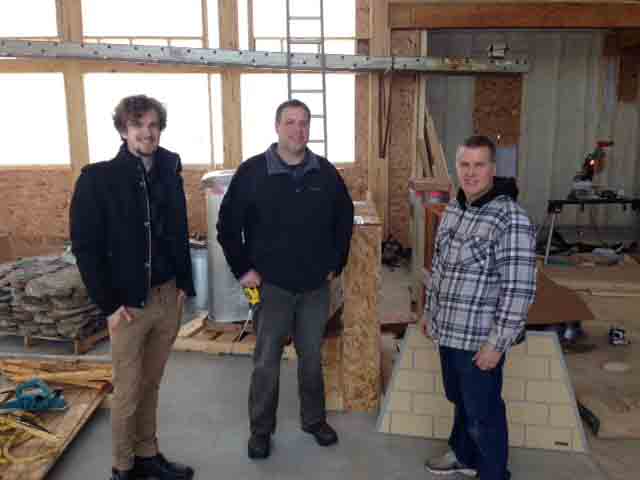
Earlier in the month the Pizza Oven had been "rolled" from its resting place
just inside the front door to the southwest corner of the front kitchen. Here,
on Jan. 29th, Carl and his colleague are, at last, uncrating it:
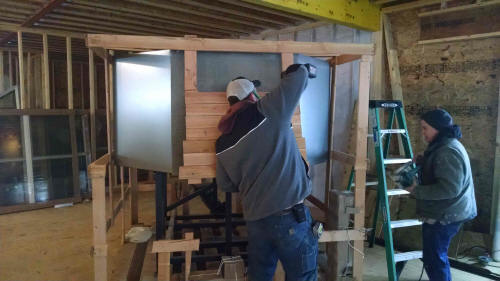
Here Brett, with Carl and Shari Peterson, show off the newly unwrapped oven
in all its glory.
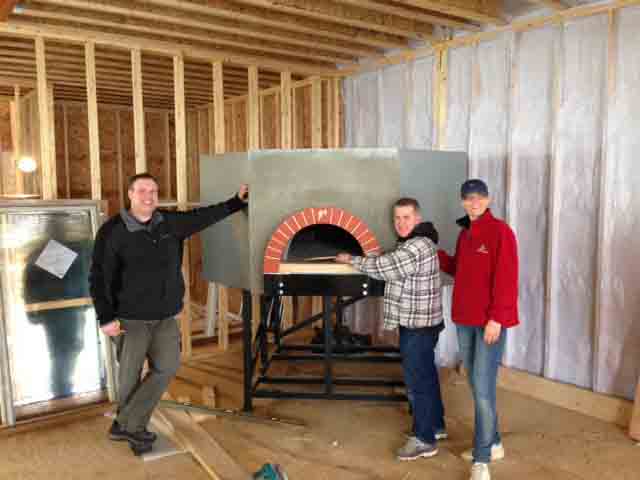
That same day a load of real (not cultured) stone arrived for application to
the fireplace faces. Unlike cultured stone, this stone has been factory-split
from real field stones so as to provide each piece with a smooth front and back.
One side is the "business" side, the other, more attractive, side, is the "show"
side. In aggregate, when applied to the fireplaces, this stone will be a little
heavier than cultured stone, but nowhere near as heavy as whole rock. That looks
to me like Jerry Peterson in the background.
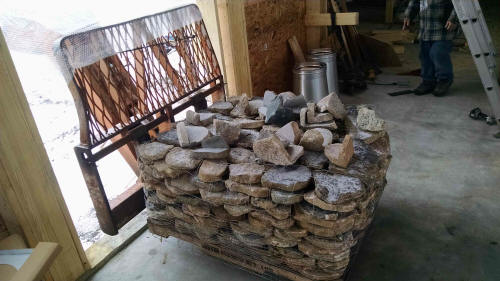
Here, on the 29th, stood the structure of the interior fireplace ready to
begin having its facing rock applied:
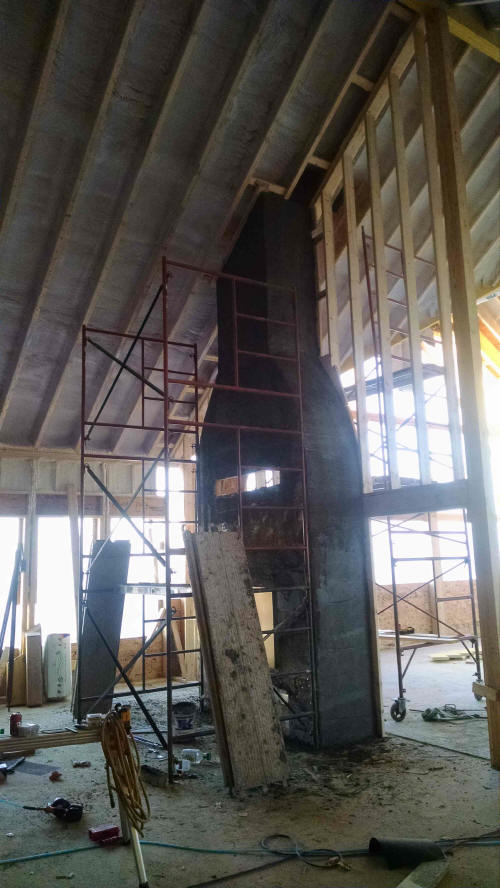
On the 30th, Jason Snodgrass and Brad Edwards were applying the first stones
on the interior fireplace:
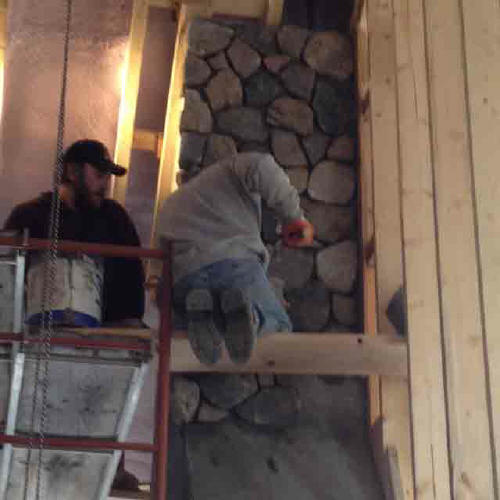
By February 1st the stone work was well under way.
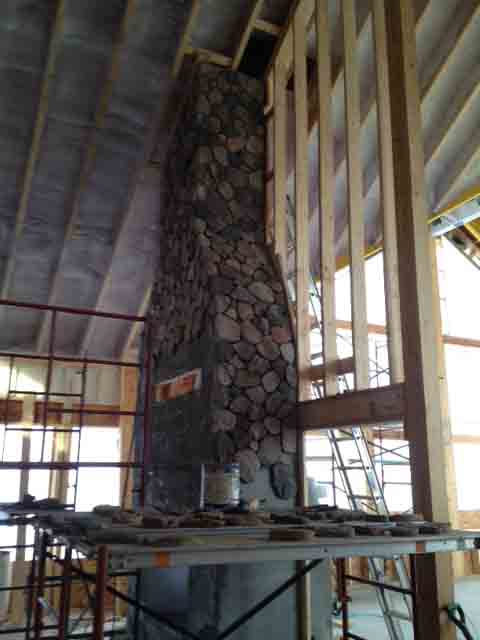
Here, back on Jan. 29, Carl and his co-worker are measuring the stone slab
for the fireplace mantel:
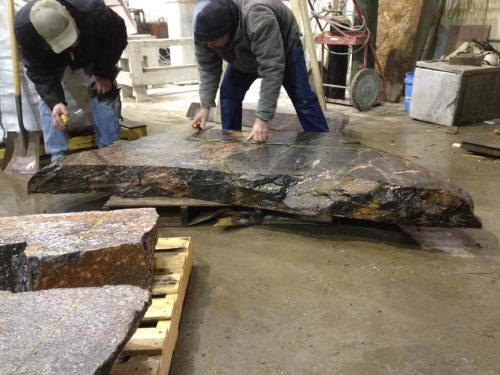
Here, on Wednesday, February 4, about 4:15 PM, Jason waits for help to
install the stone mantel that rests on a scaffold shelf just in front of him.
How they got that piece of stone up onto that shelf is a story yet to be told.
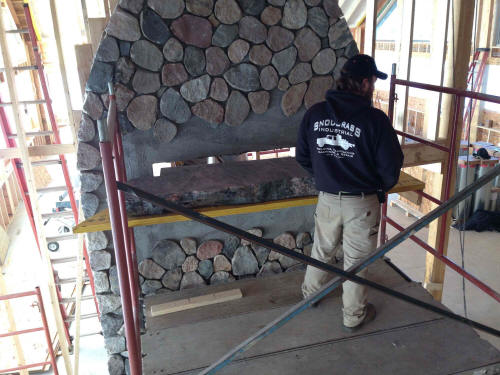
An hour later, Brad Edwards was "mudding" the two handsome stone corbels that
support the mantel.
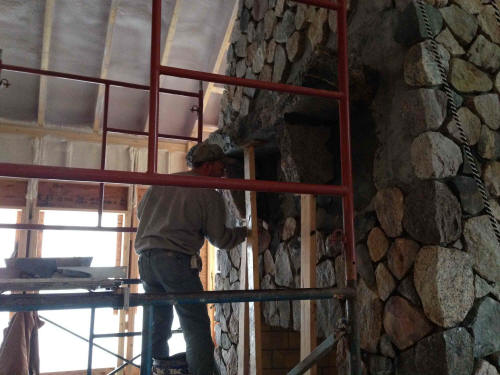
Jim was there again on Thursday, Feb. 5, and took this photo of the building
looking up from just the other side of the Paul Bunyan Trail.

Meanwhile, at about 10:45 the morning of the 4th, a truck delivered the
massive - 1,200Lb. - range hood that will go over the cooking range in the
kitchen.
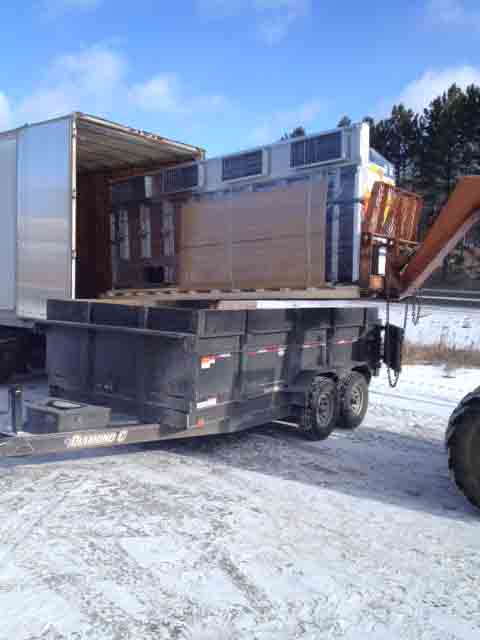
On those two days, the 4th and 5th, Jim and his team from Graves Hospitality
were onsite to inspect progress and discuss multiple kitchen operations issues.
L. to R.: Jim Graves, CEO of Graves Hospitality; Matt Mering, VP of Food and
Beverage Development, Graves Hospitality; Carl Peterson, General Contractor;
John Occhiato, Executive Chef, Graves Hospitality; and Ben Graves, President,
Graves Hospitality.

By mid-afternoon on Tuesday, February 17, one focus had shifted to the
fireplace in the main dining room, where in mid-afternoon Brad and Shari were
hard at work applying split stone to the fireplace structure.
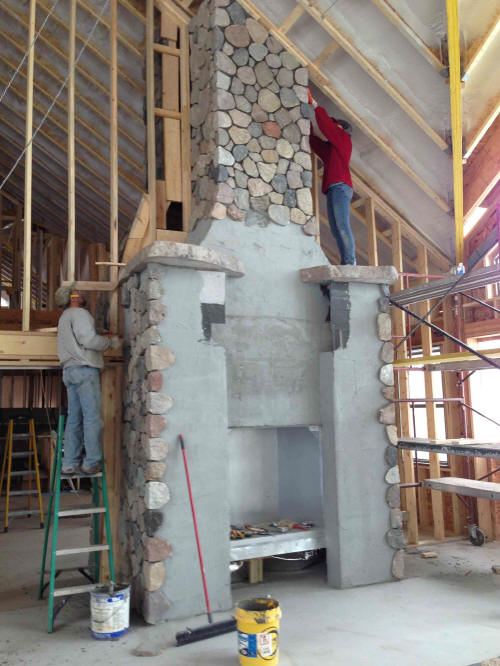
That afternoon, too, I was interested in the brackets that our plumbing
contractor, Joe Bates of Legacy Plumbing, had installed to hold the wall-mounted
toilets that will be installed in the women's room on the main level.
Wall-mounted stools - installed in all the restrooms are a quality upgrade that
will enhance restroom esthetics and make floors easier to keep clean.
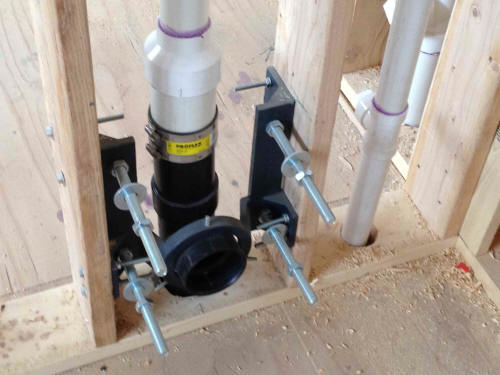
There will be three stalls in the women's restroom.
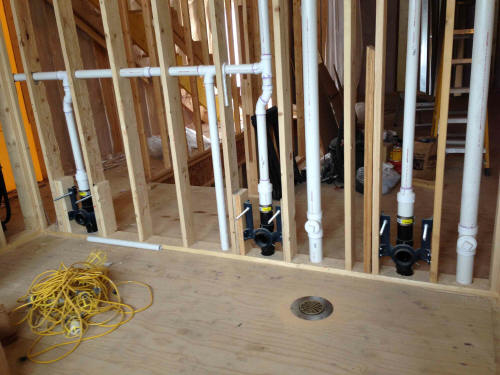
It was fun to go upstairs and look over the interior of the restaurant from
above. Here's a view of the twin bars area from the upper level on Feb. 17. The
entrance to the "off-sale" area is at the upper right of the photo:
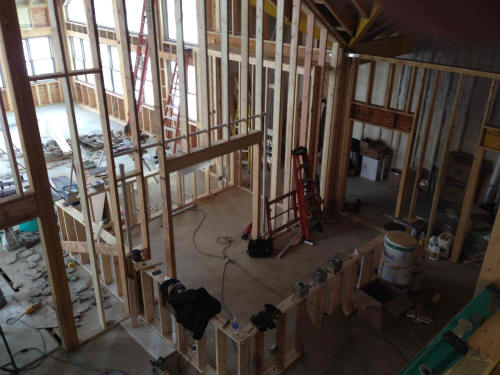
Here's how the building appeared about 3:00 PM on Feb. 17th. On that day, I
counted eight trucks parked in front of the restaurant - an indication of how
many artisans were at work all at the same time that day - Plumbers,
Electricians, Heating Contractors, and Carl's crew. A rather pedestrian
sidelight: Because of the increased activity (and folks - some 15 in all) [not
exactly the Vikings Stadium, but still.....] on the site, that week we had to
call for an auxiliary porta-john from Northland Septic.
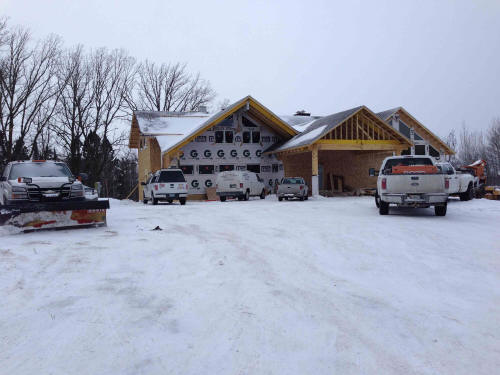
The main fireplace calls for two fireplace "caps" part way up the face of the
fireplace. Here Carl, Brad, Jason and a colleague manhandle one of the caps, a
very heavy piece of stone, up from one level to the next on the scaffold.
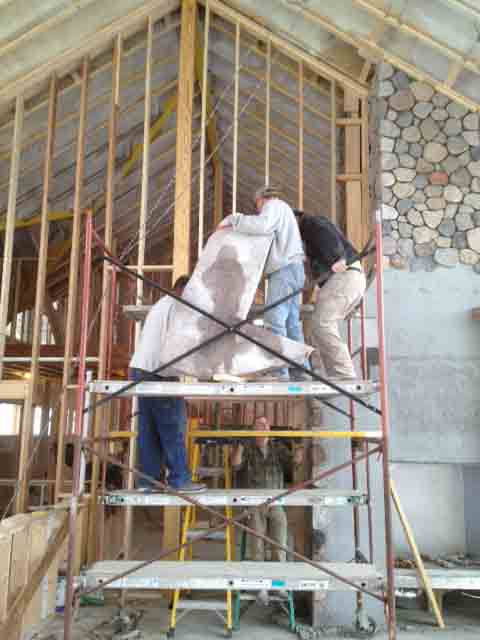
Here, with split rock lying all around, carefully sorted and positioned for
most efficient retrieval, Brad mixes mortar for the application process about to
continue:
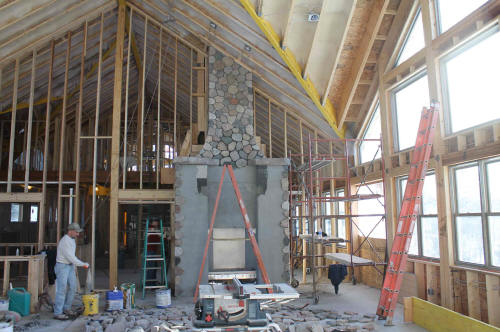
February 20 - One of the wintrier days of February. A view of the building
from the northeast.
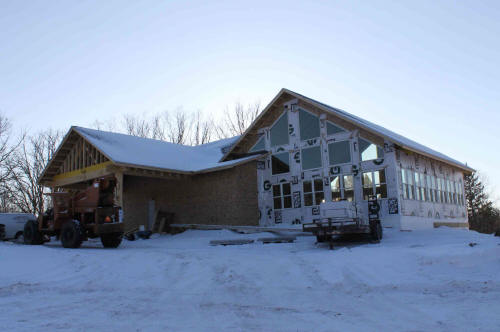
February 20 - a view of the main dining room from the north west. Note the
gas furnace in place along the exterior back wall:
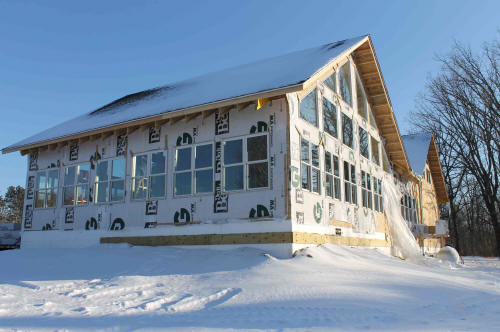
February 18: A view of the interior fireplace, standing back-to-back with the
main dining room fireplace:
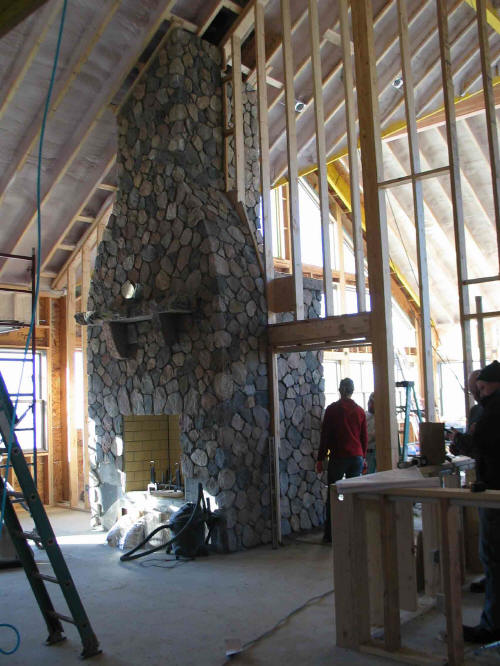
On Wednesday, February 18th, the Kitchen Range Hood rested on its side, still
wrapped in plastic, on the front kitchen floor.
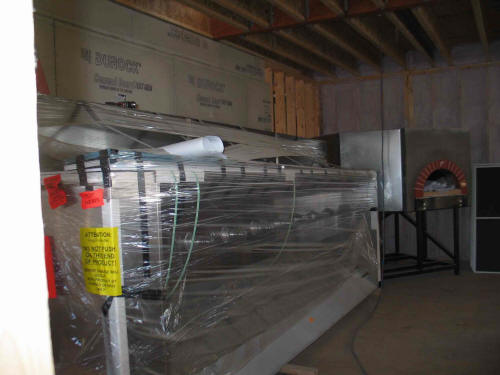
February 18: Carl and Brett in the south interior showing the bar area on the
main level and the framing already in place in the upper level.
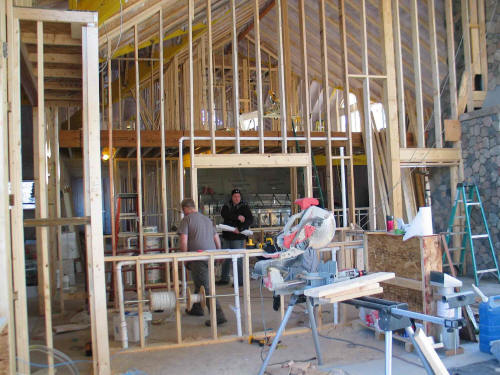
About 4:15 on the afternoon of Wednesday, February 18, Kirk Lowe was pulling
cable (CAT, low voltage) through the studs in the north wall of the main dining
room.
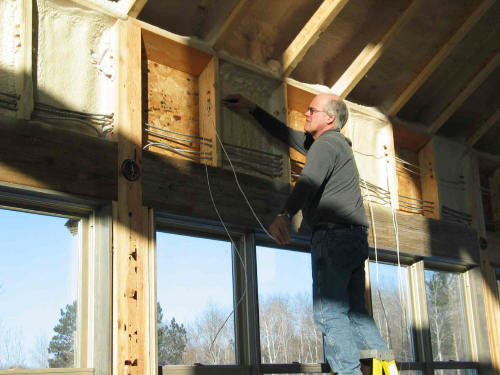
That afternoon Carl and Brad measured the dark accent rock that will go under
the mantel and under the hearth on the main dining room fireplace.
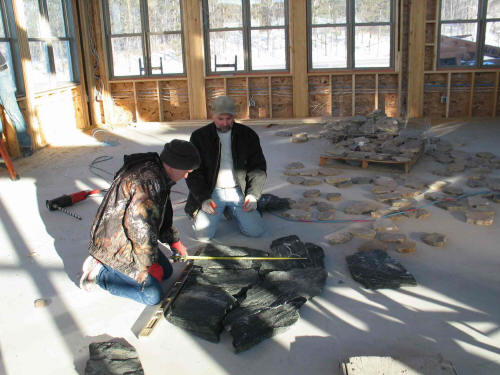
Meanwhile, in the basement, Joe Bates and Glen Bebe were installing the main
plumbing drain line under the bar.
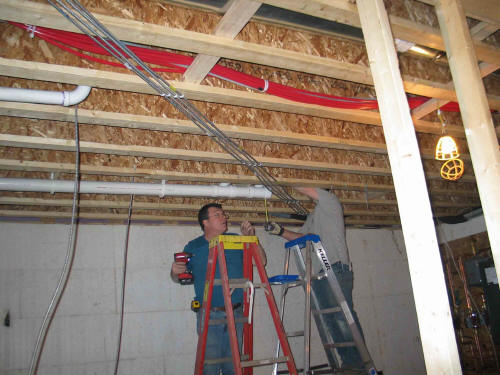
On Thursday, the 19th, the Thelen Heating crew was on hand to hoist the range
hood and install it over the range location in the front kitchen. The hood has
been lifted by two hand-cranked hoists, hoists that would come in handy when it
was time to lift the main fireplace mantel into place.
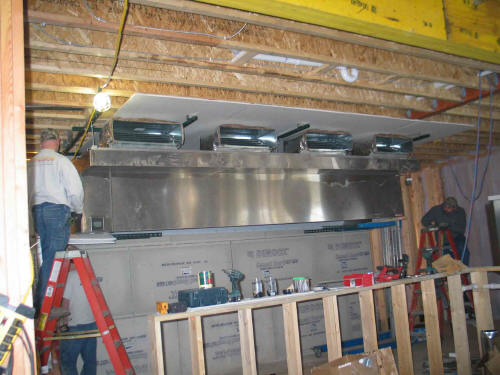
Meanwhile, Shari had begun applying stain to the pine paneling that will go
in the main dining room ceiling.
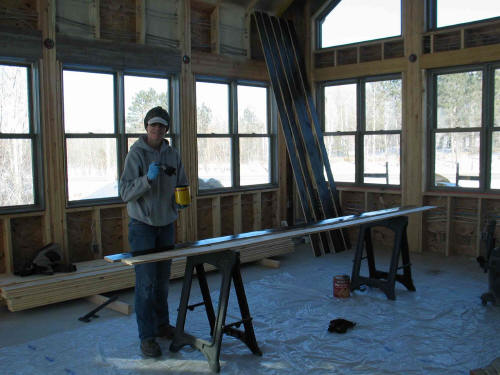
A view of the building at about 5:00 PM on Thursday, February 19.
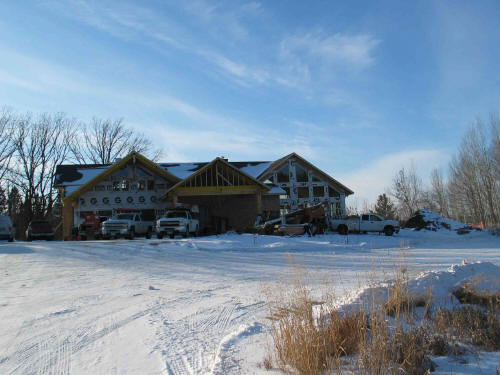
Inside, the Thelen crew was installing the hood that will hang over the
dishwasher in the back kitchen.
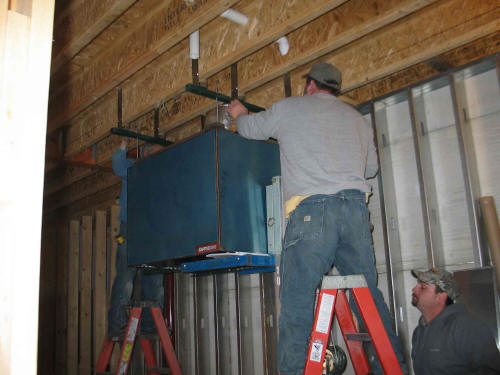
Flues coming through the floor in the upper level. These will be extended
through the roof, and ventilate the Pizza Oven and other cooking equipment in
the kitchen.
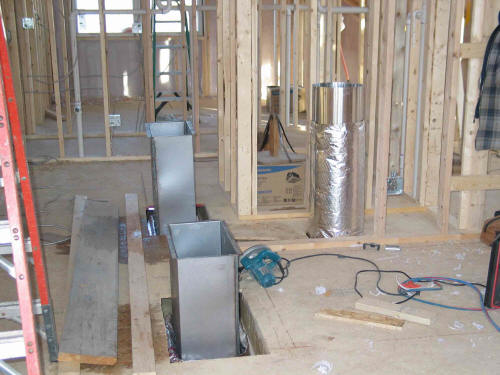
By the 19th, Joe Sechser, of Joe's Heating and Air had installed this
electric boiler in the northeast corner of the basement. This device
economically (dual-fuel) provides in-floor heat to the main dining room and the
off-sale space near the building entrance.
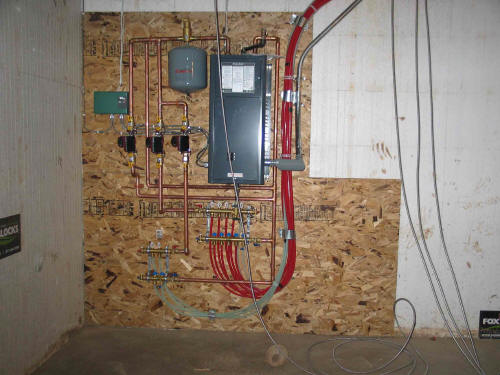
Earlier, Joe had installed this boiler in the utility room under the kitchen.
This one provides in-floor heat in most of the basement (except the areas where
the food coolers will be housed).
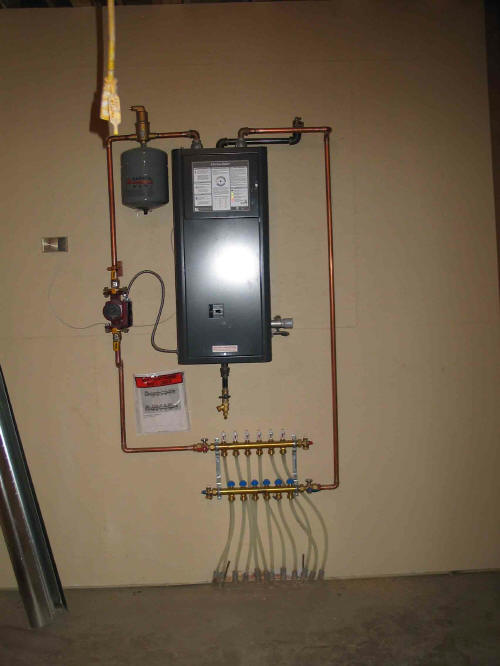
Also on the 19th, I snapped this shot of Carl and Jason installing the back
door, the one that leads to the staircase leading to the three bedrooms on the
upper level.
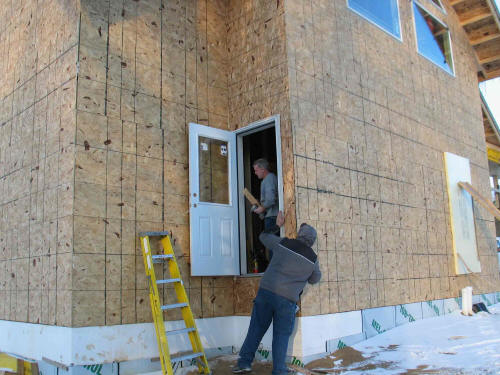
Here using an ordinary dolley, Carl and Brad have moved the mantel stone for
the main fireplace into position:
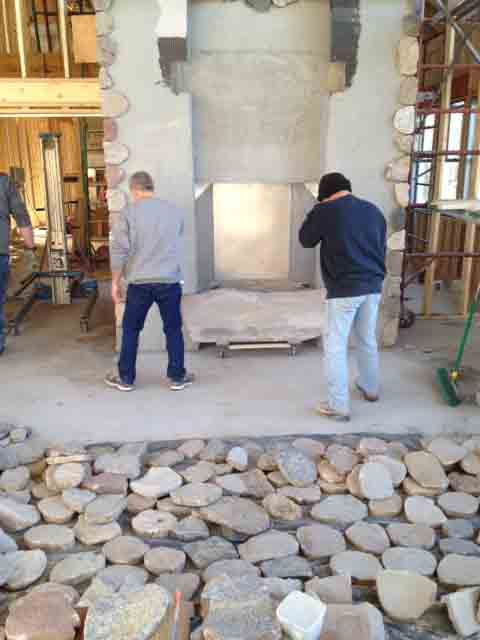
With the caps in place (above their heads), the crew measures to make sure
the mantel, here resting on a hoist borrowed from Thelen Heating, the installers
of the Range Hood in the kitchen, will fit when they finally lift it into
position.
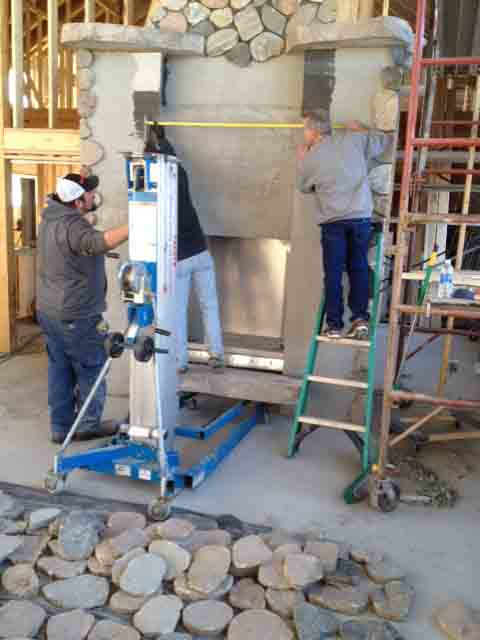
Up goes the mantel! Using the Thelen hoist, they crank the mantel up into its
permanent location above the firebox.
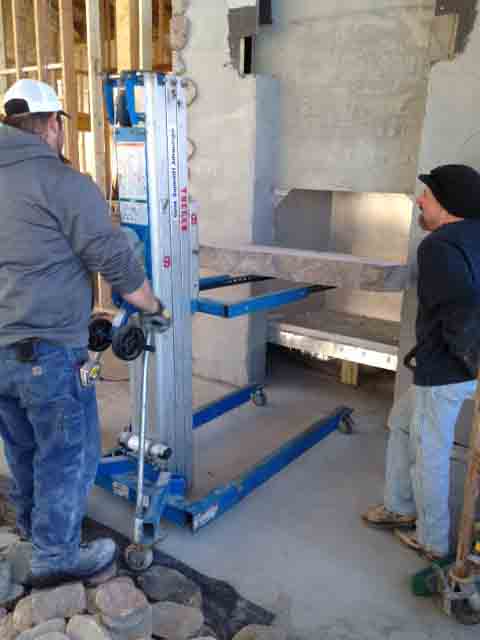
On Friday, the 20th, with the mantel now installed, Brad continues
installation of split rock on the fireplace face. Note the dark accent rock just
below the mantel and above the firebox.
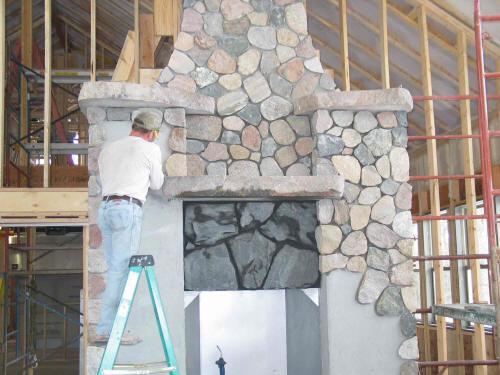
By mid-February, Joe Freeman of Lakes Area Well Drilling had connected the
well to the building and installed this 90-gallon pressure tank in the southeast
corner of the basement.
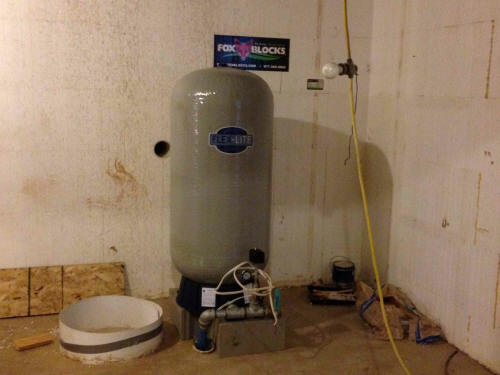
Here Joe Bates adds some connections to the "mother-of-all-drain lines" in
the basement. This line will carry waste from the bars and the restrooms to the
the septic system.
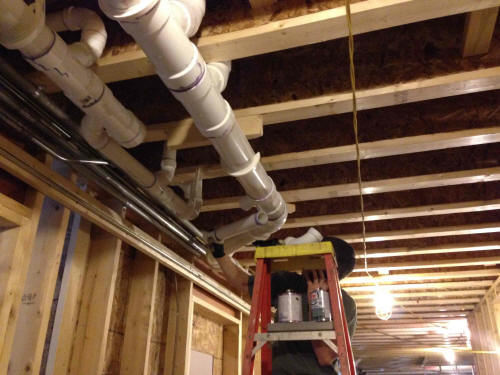
By the 25th,the Thelen Company's work on the range hood in the front kitchen
was pretty well completed.
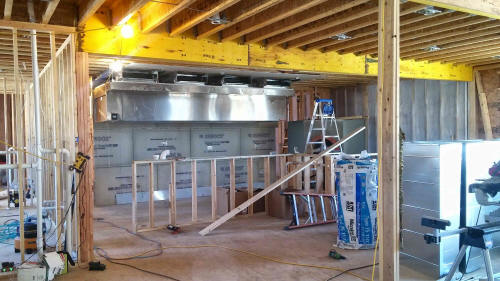
On Wednesday, Feb. 25th, was time to install the hearthstone in the main
fireplace. Here Carl and Jerry Peterson lever the stone into a workable
position.
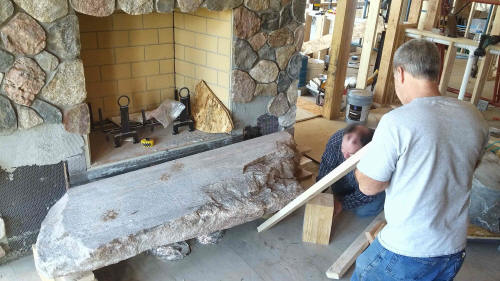
Meanwhile, the supply of stained ceiling paneling grows. Note the 5 inches or
so of foam insulation in the ceiling of the main dining room.
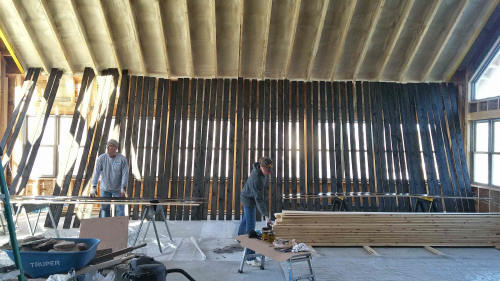
On Saturday, February 28th, Brad Edwards placed the final stone on the face
of the main dining room fireplace. Note the dark accent rock under the hearth.
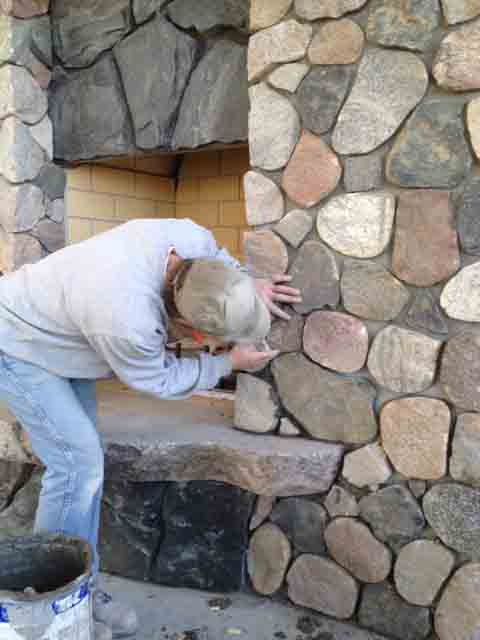
Saturday, February 28th: Brad and Carl in front of the newly completed main
fireplace.
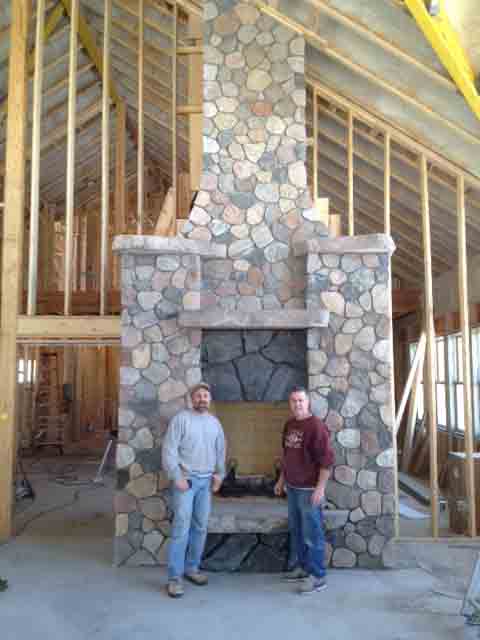
5:15 PM Wednesday, March 4th: much of the ceiling paneling has been
installed. Note how brightly the sun is shining into the main dining room the
first week of March. How will it be kept from shining in diners' eyes? Stay
tuned........
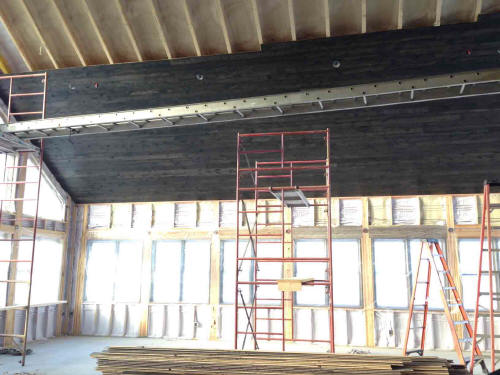
More coming soon!













